The Foundry at Museum District - Apartment Living in Houston, TX
About
Welcome to The Foundry at Museum District
1508 Blodgett Street Houston, TX 77004P: 346-440-1260 TTY: 711
The Foundry at Museum District is a boutique mid-rise condo building offering charming one and two-bedroom residences. Each Unit offers a spacious open floor plan with 10 ft ceilings, and some include amenities such as stainless-steel appliances, a kitchen island, a utility room with a washer and dryer, and a walk-in closet. The Foundry's prime location offers close proximity to top cultural and recreational attractions, like the Contemporary Arts Museum, Museum of Fine Arts, Houston Zoo, Asia Society, Hermann Park, and Miller Outdoor Theatre. Close to educational institutions, including Rice University, University of Houston, and Houston Community College. This location also offers easy public transit access to the Texas Medical Center and Downtown Houston, home of the Toyota Center and Minute Maid Park. The Foundry has reserved parking in a secure, covered gated garage and is celebrated for its low maintenance fees. Experience the perfect combination of sophistication and convenience at The Foundry at Museum District.
Discover the great amenities we provide for our residents. Let your worries go with our on-site maintenance, which is available to tackle any issues that may arise. You can also take a stroll around our beautifully landscaped grounds. The professional management team at The Foundry at Museum District condos in Houston, TX, can’t wait to meet you and show you your new home!
Elevate condo living with custom cabinetry, advanced digital thermostat, new bedroom carpets, quartz countertops, and stainless steel appliances. Enjoy the convenience of walk-in closets, washer and dryer, and high-tech secure garage and elevator entry.
Floor Plans
1 Bedroom Floor Plan
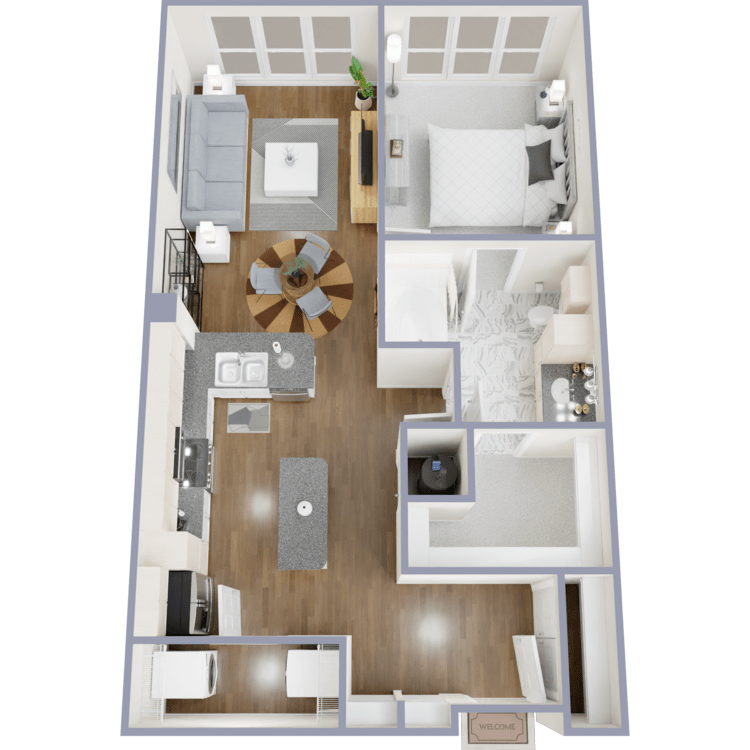
Hampstead
Details
- Beds: 1 Bedroom
- Baths: 1
- Square Feet: 772
Floor Plan Amenities
- 10' Ceiling Height
- Cable Access Available
- Ceiling Fans in Bedrooms
- Covered Balconies on Specific Floor Plans
- Custom Cabinetry
- Digital Programmed Thermostat
- High-speed Internet Access
- New Carpet in Bedrooms
- Quartz Countertops
- Stainless Steel Appliances
- Tile Flooring in Bathrooms
- Walk-in Closets
- Washer and Dryer Included
* In Select Homes
Floor Plan Photos
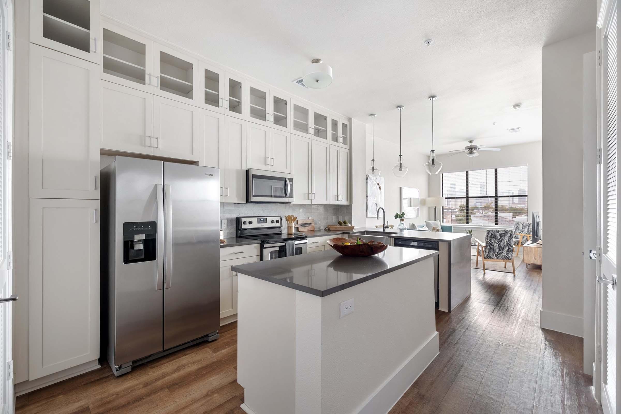
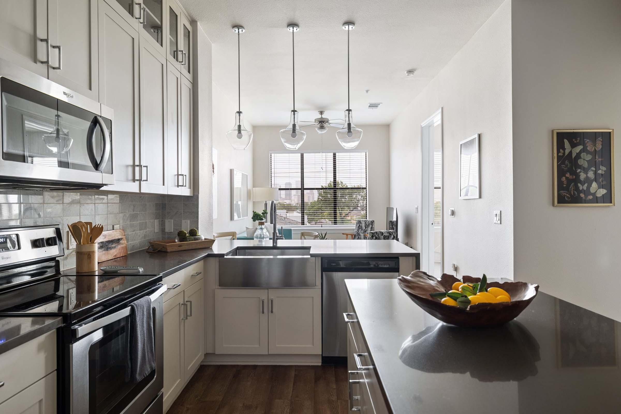
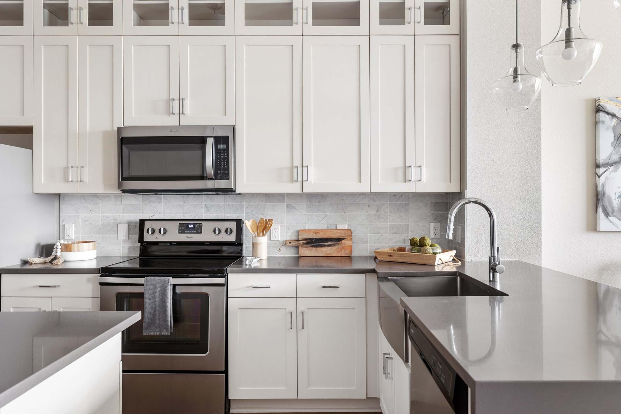
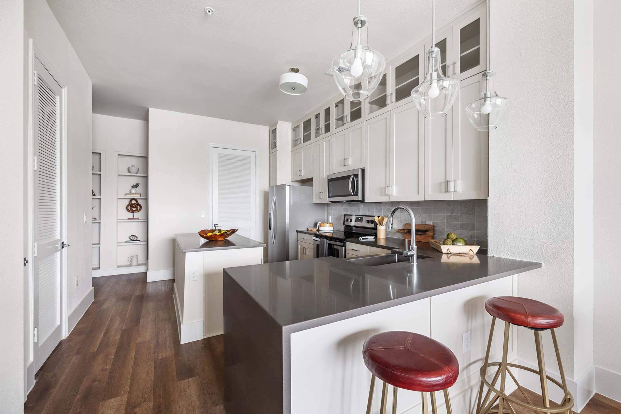
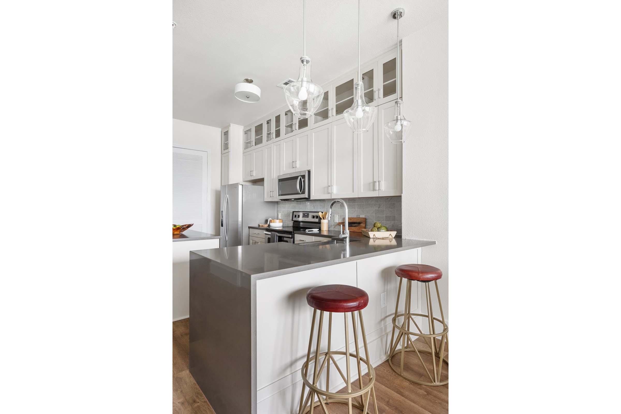
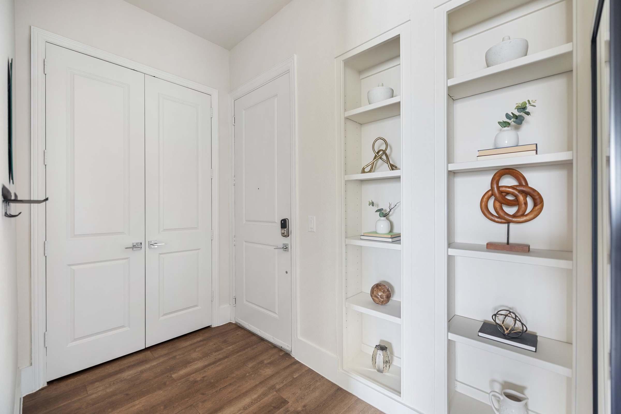
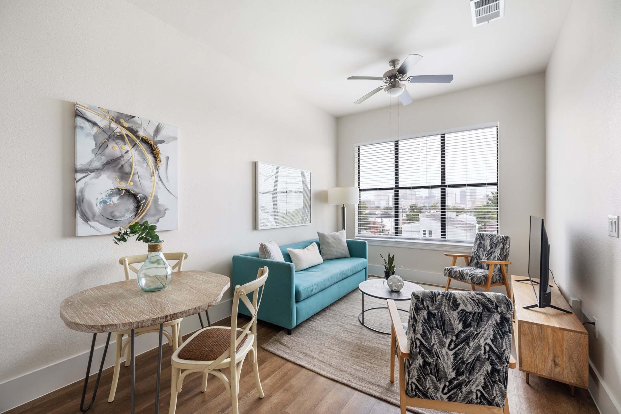
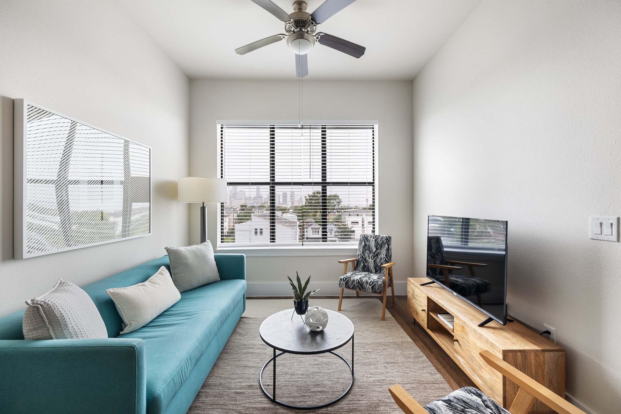
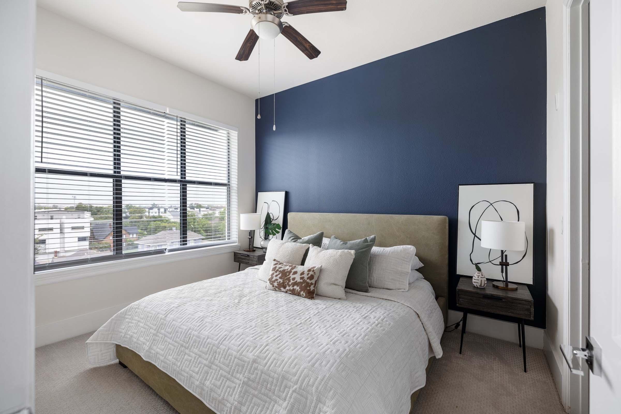
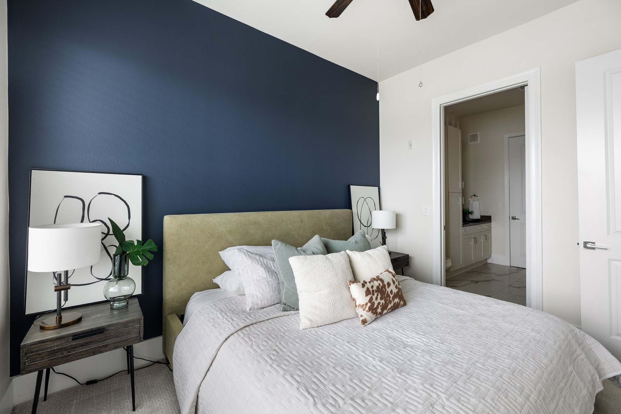
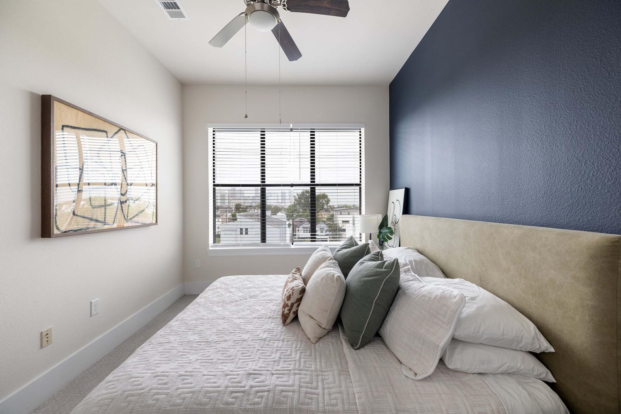
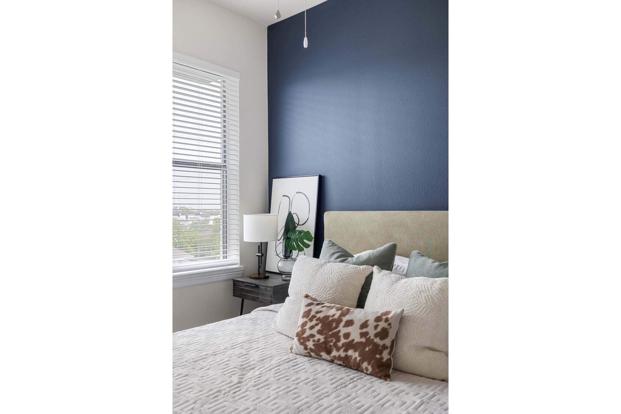
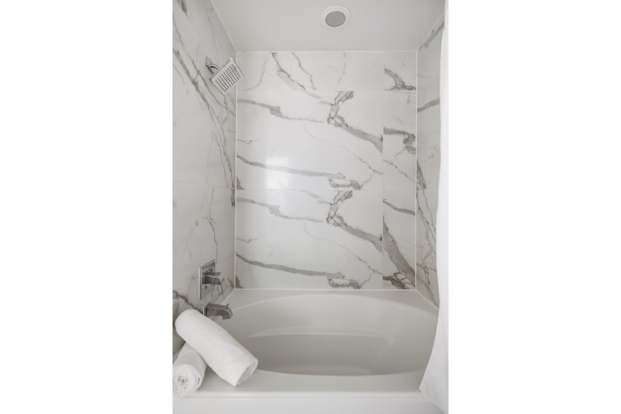
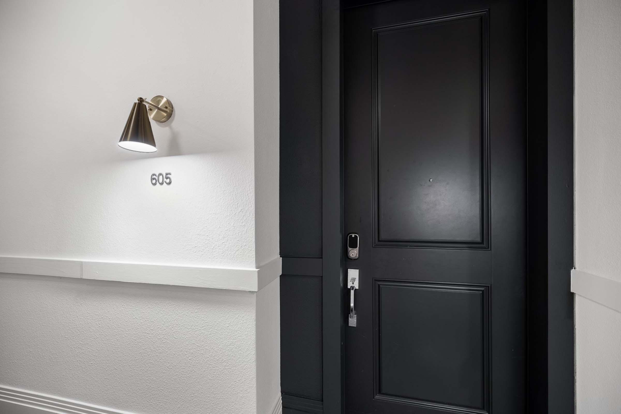
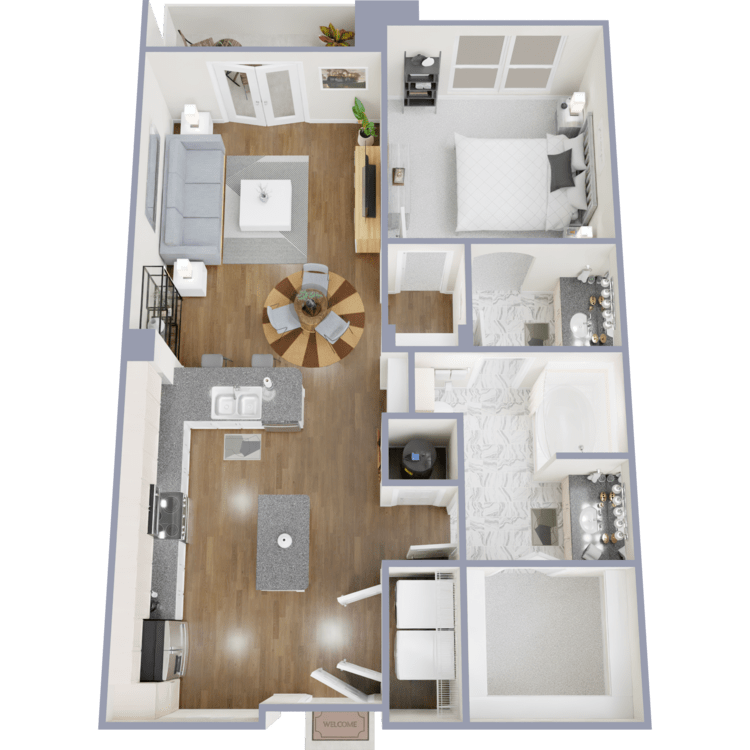
Bromley
Details
- Beds: 1 Bedroom
- Baths: 1
- Square Feet: 808
Floor Plan Amenities
- 10' Ceiling Height
- Cable Access Available
- Ceiling Fans in Bedrooms
- Covered Balconies on Specific Floor Plans
- Custom Cabinetry
- Digital Programmed Thermostat
- High-speed Internet Access
- New Carpet in Bedrooms
- Quartz Countertops
- Stainless Steel Appliances
- Tile Flooring in Bathrooms
- Walk-in Closets
- Washer and Dryer Included
* In Select Homes
Floor Plan Photos
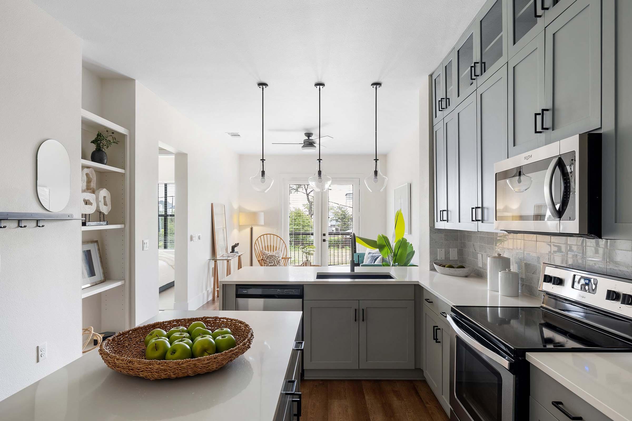
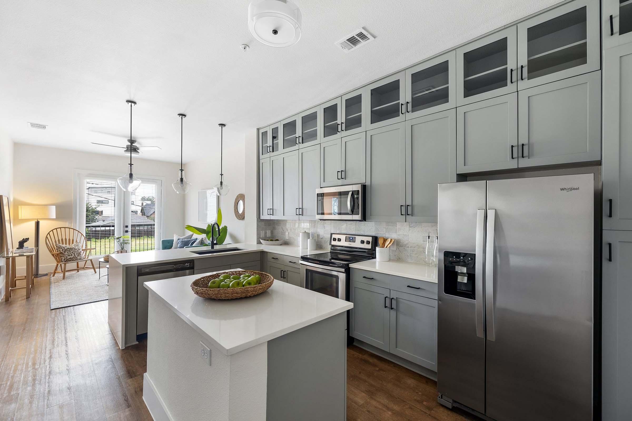
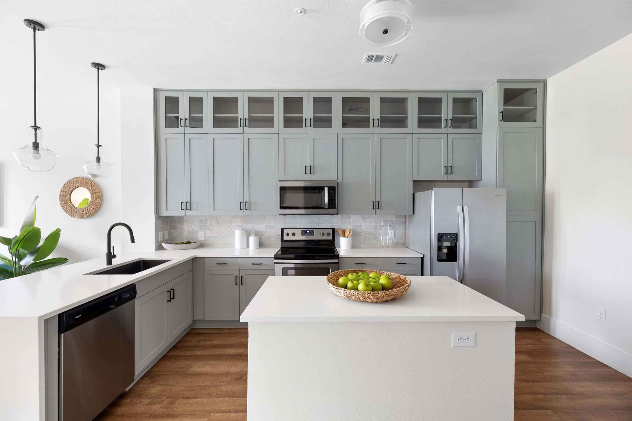
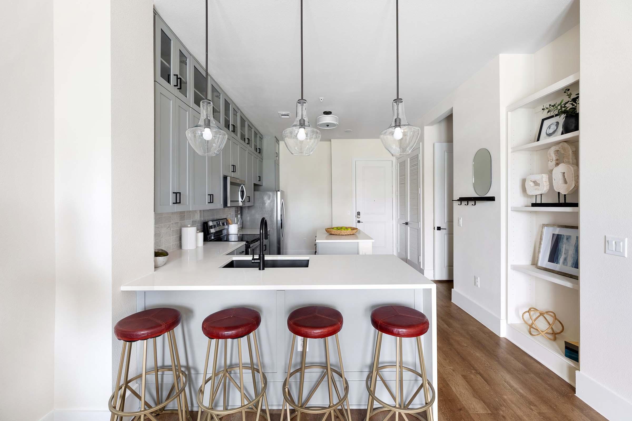
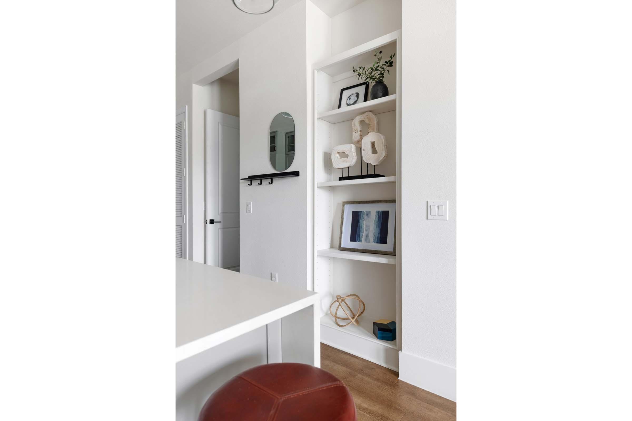
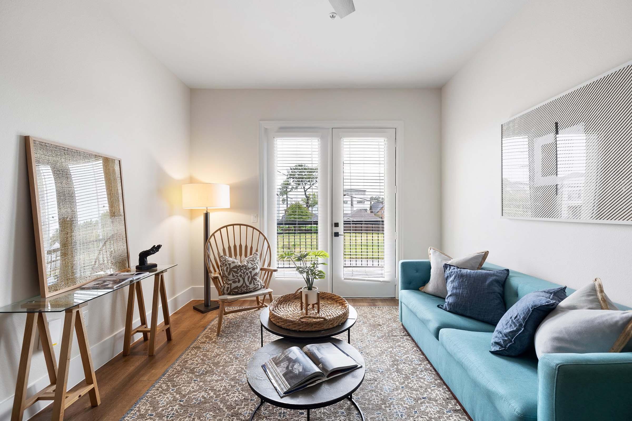
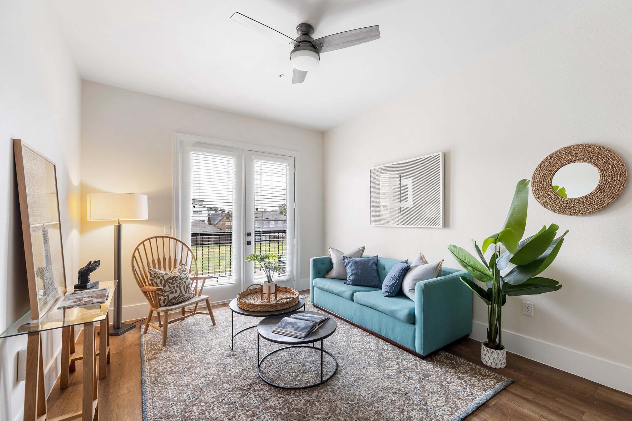
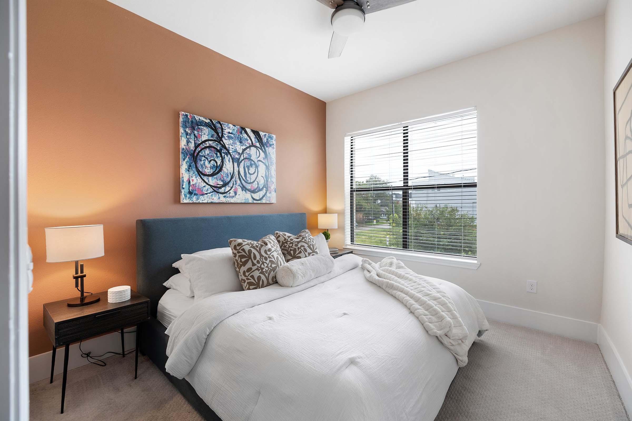
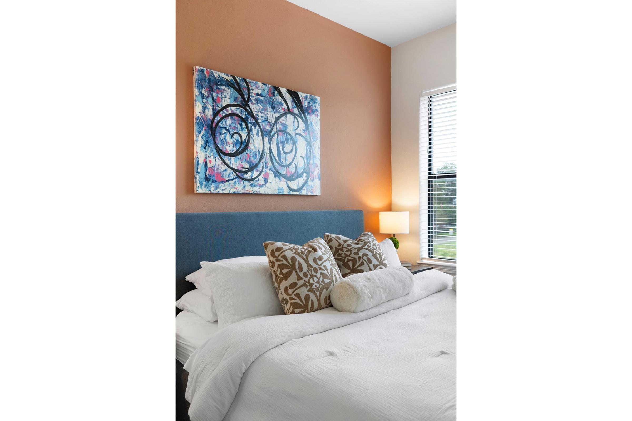
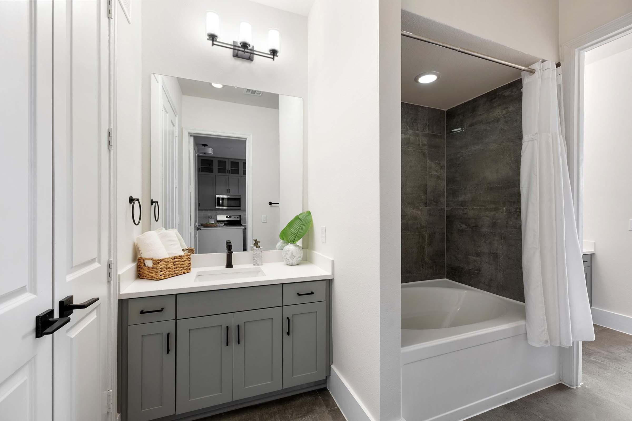
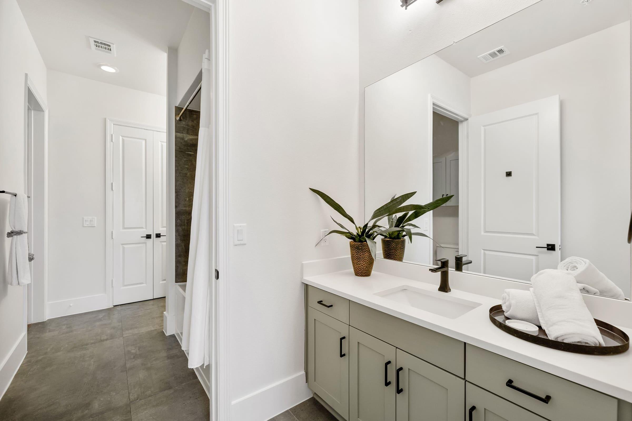
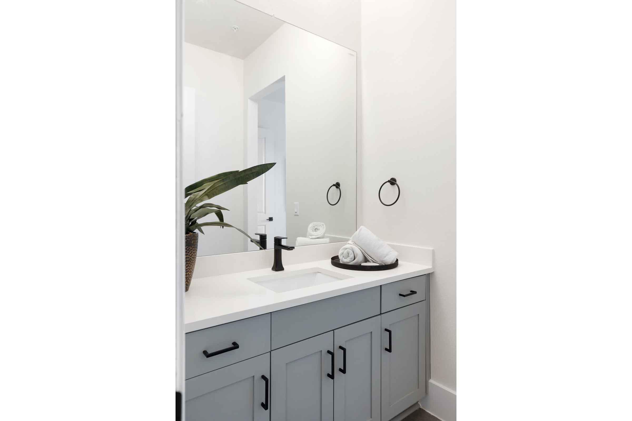
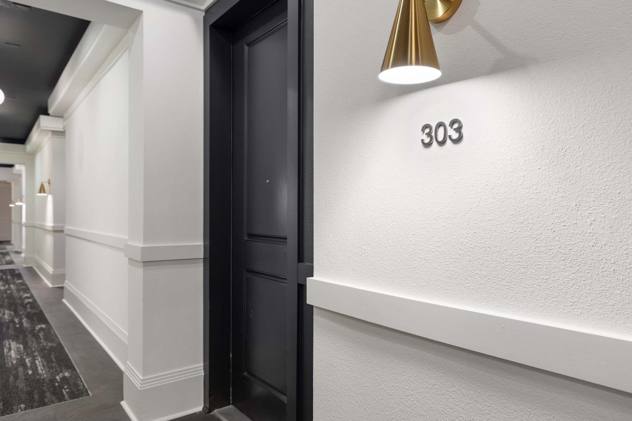
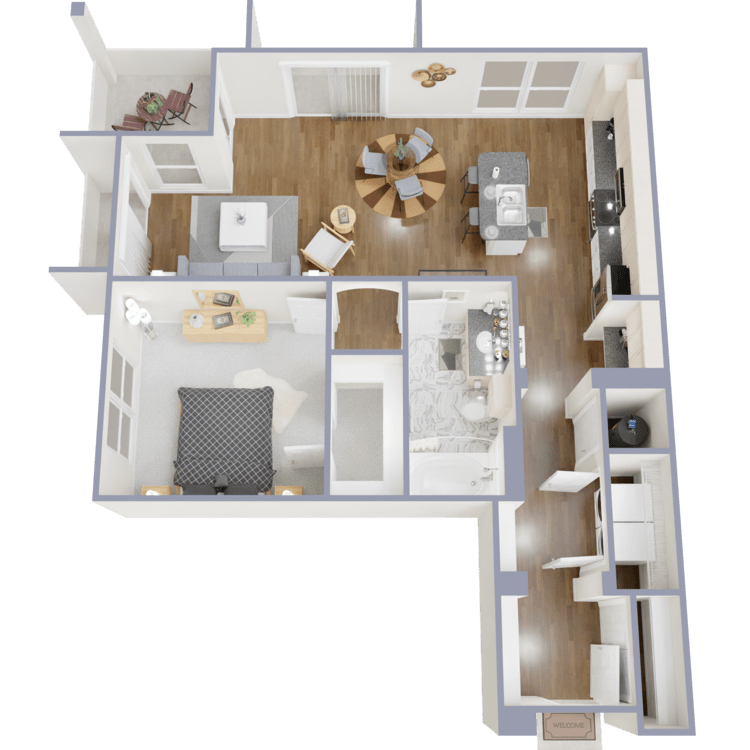
Barnet
Details
- Beds: 1 Bedroom
- Baths: 1
- Square Feet: 912
Floor Plan Amenities
- 10' Ceiling Height
- Cable Access Available
- Ceiling Fans in Bedrooms
- Covered Balconies on Specific Floor Plans
- Custom Cabinetry
- Digital Programmed Thermostat
- High-speed Internet Access
- New Carpet in Bedrooms
- Quartz Countertops
- Stainless Steel Appliances
- Tile Flooring in Bathrooms
- Walk-in Closets
- Washer and Dryer Included
* In Select Homes
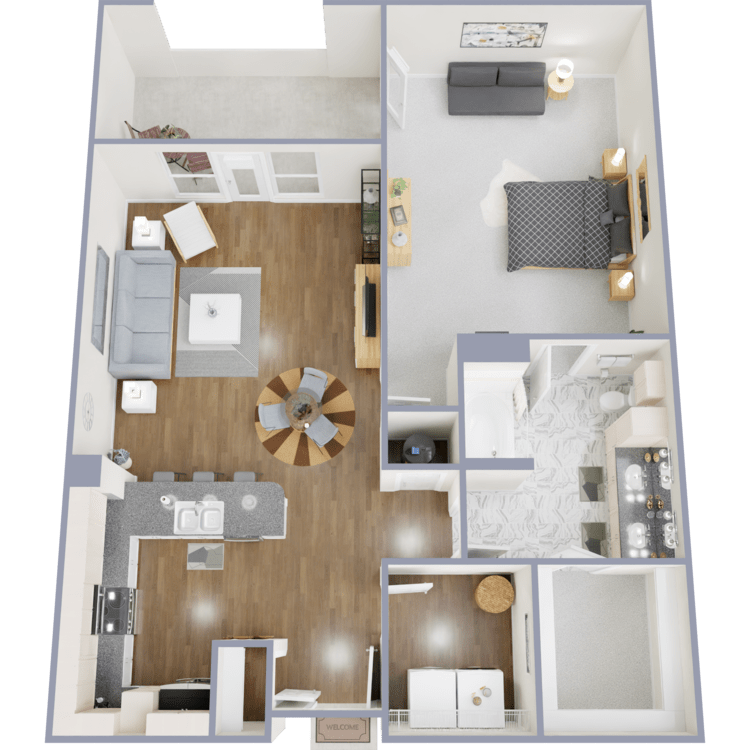
Leyton
Details
- Beds: 1 Bedroom
- Baths: 1
- Square Feet: 991
Floor Plan Amenities
- 10' Ceiling Height
- Cable Access Available
- Ceiling Fans in Bedrooms
- Covered Balconies on Specific Floor Plans
- Custom Cabinetry
- Digital Programmed Thermostat
- High-speed Internet Access
- New Carpet in Bedrooms
- Quartz Countertops
- Stainless Steel Appliances
- Tile Flooring in Bathrooms
- Walk-in Closets
- Washer and Dryer Included
* In Select Homes
Floor Plan Photos
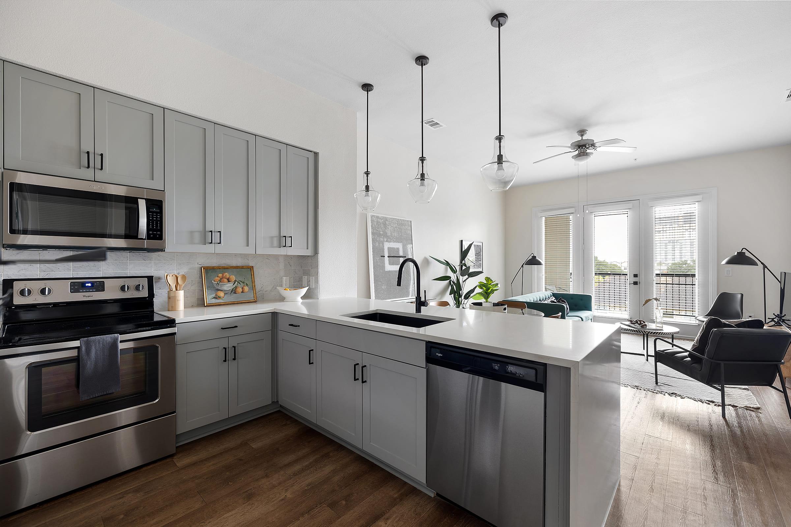
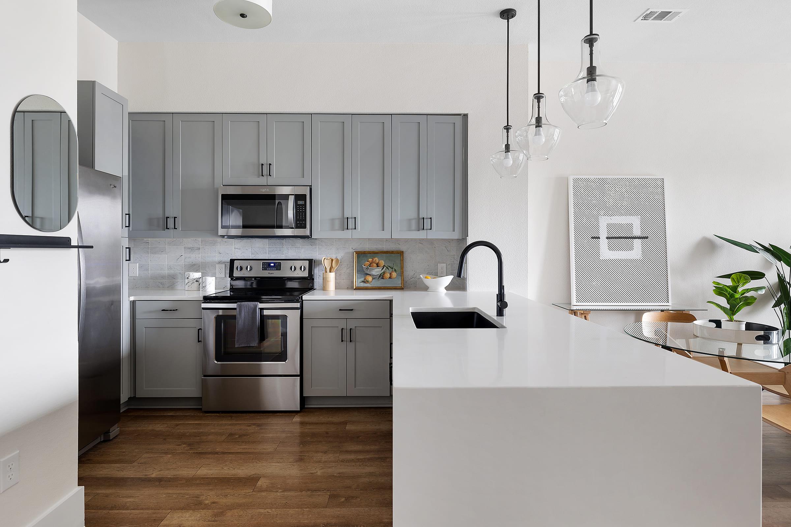
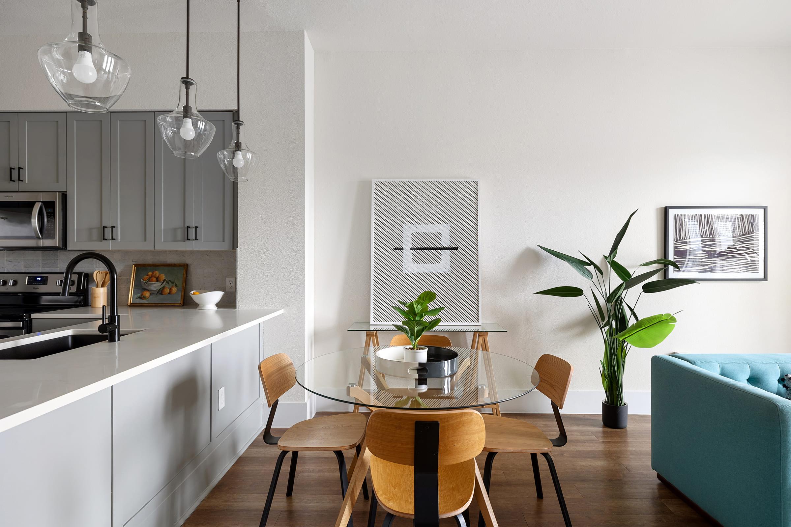
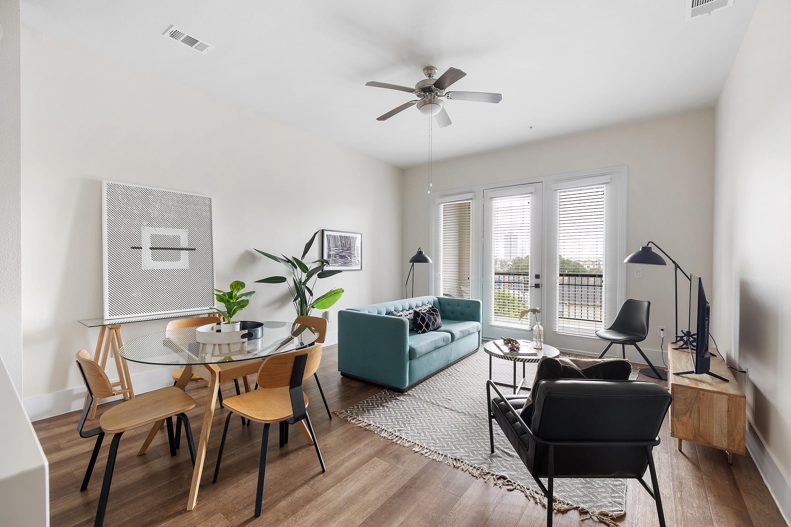
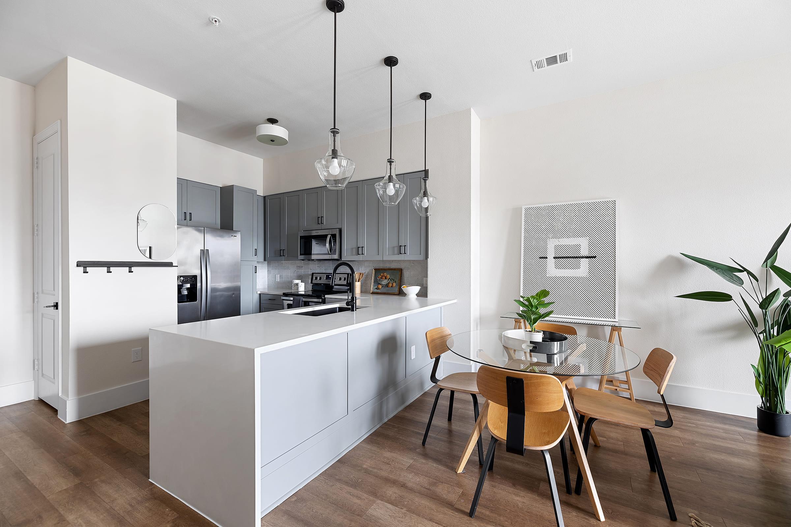
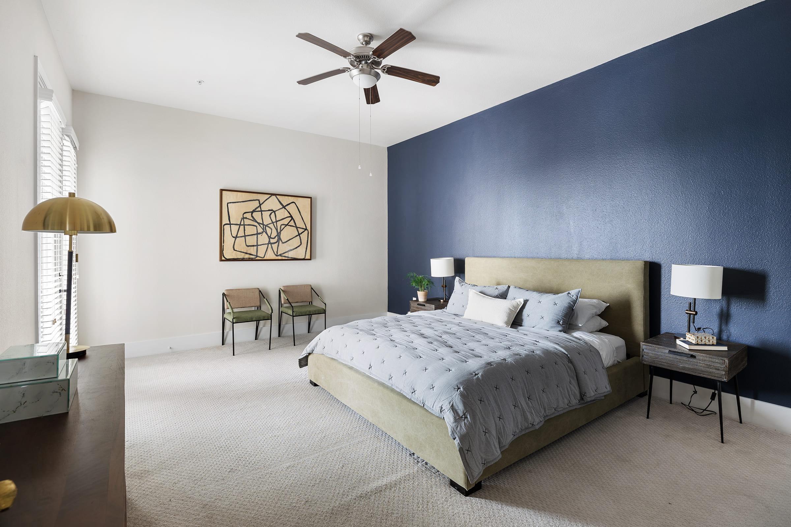
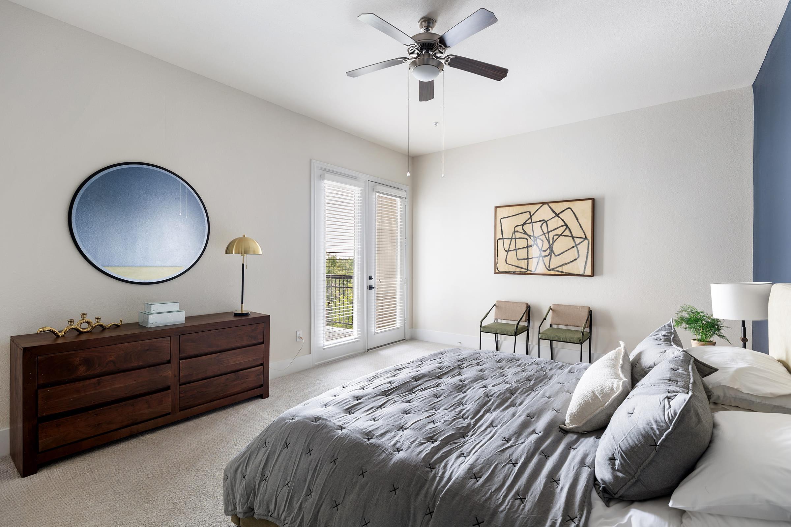
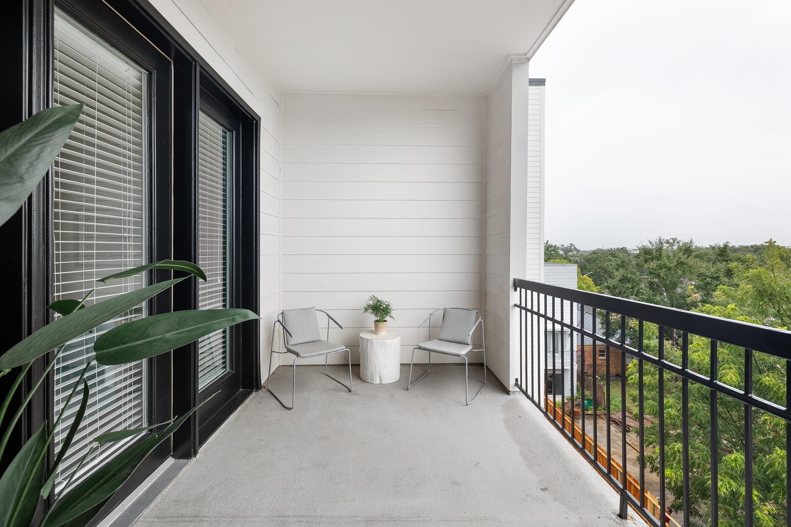
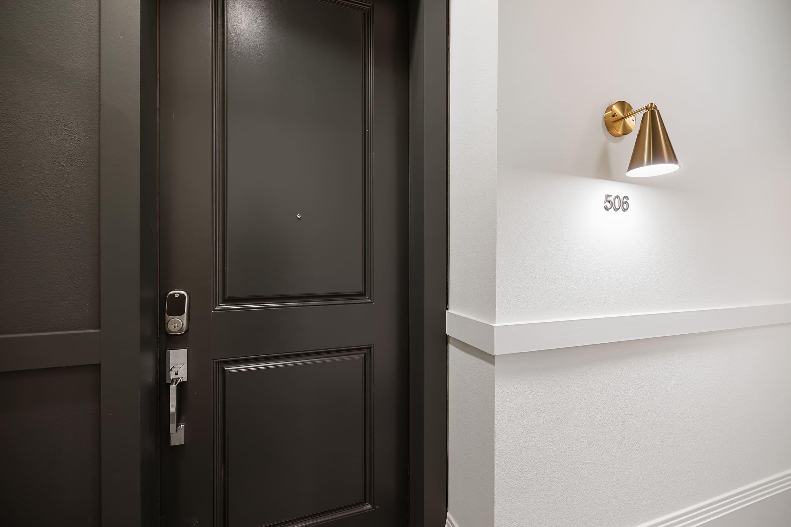
2 Bedroom Floor Plan
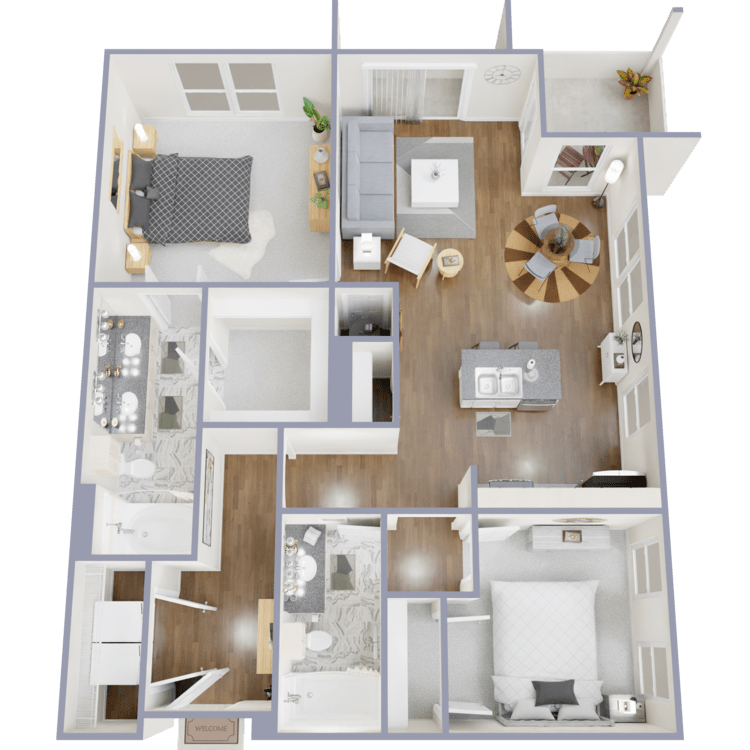
Harrow
Details
- Beds: 2 Bedrooms
- Baths: 2
- Square Feet: 1000
Floor Plan Amenities
- 10' Ceiling Height
- Cable Access Available
- Ceiling Fans in Bedrooms
- Covered Balconies on Specific Floor Plans
- Custom Cabinetry
- Digital Programmed Thermostat
- High-speed Internet Access
- New Carpet in Bedrooms
- Quartz Countertops
- Stainless Steel Appliances
- Tile Flooring in Bathrooms
- Walk-in Closets
- Washer and Dryer Included
* In Select Homes
Floor Plan Photos
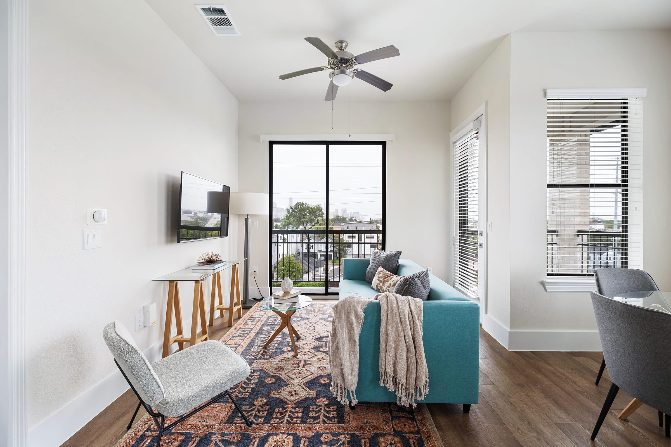
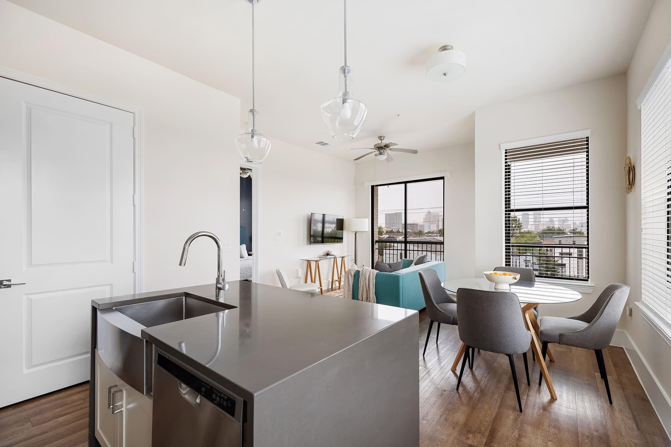
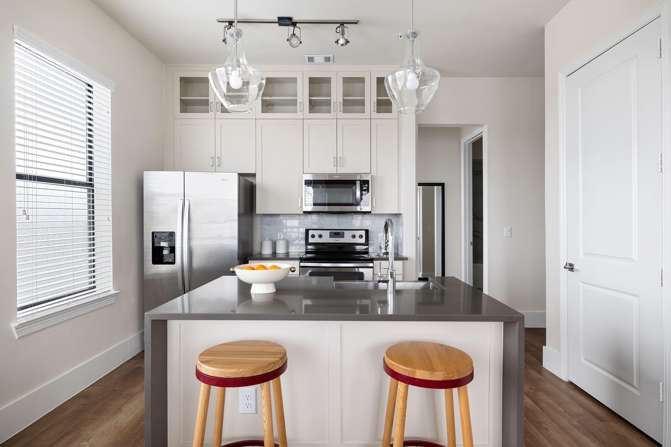
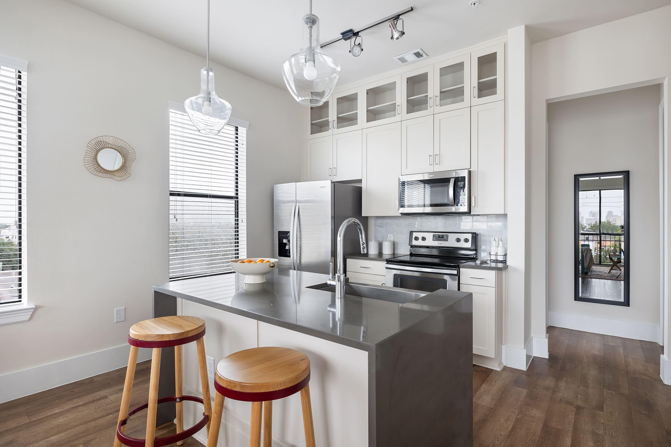
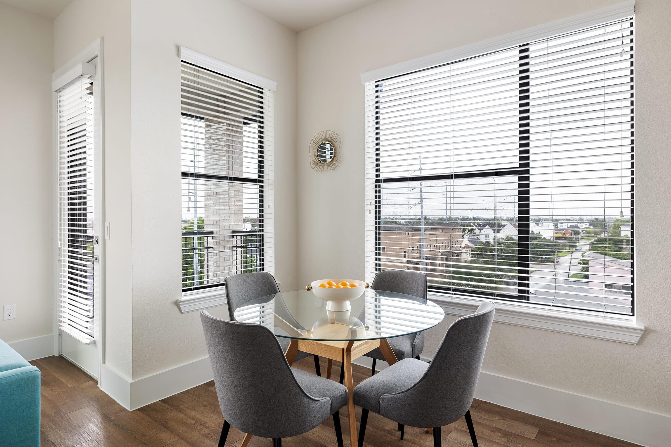
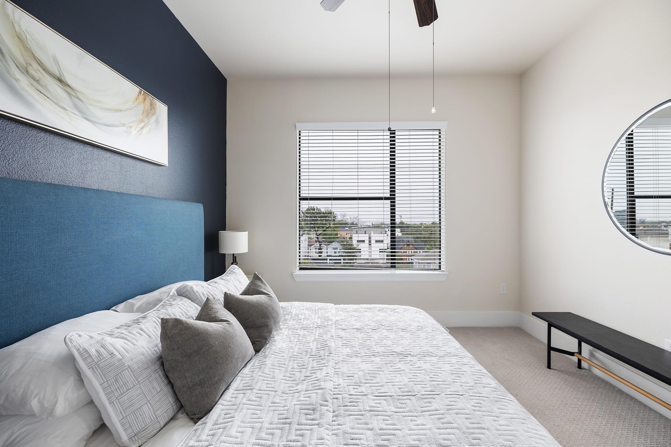
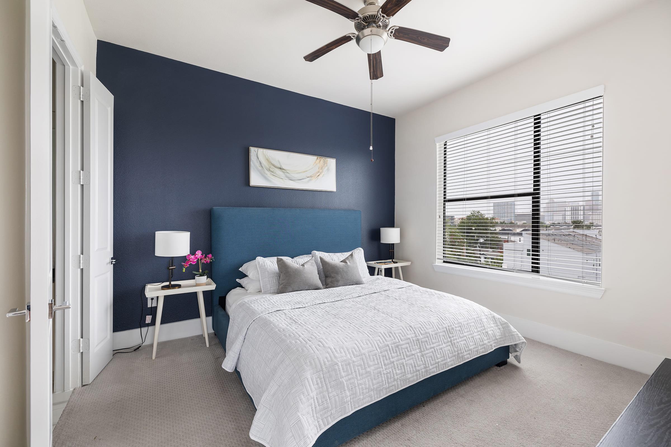
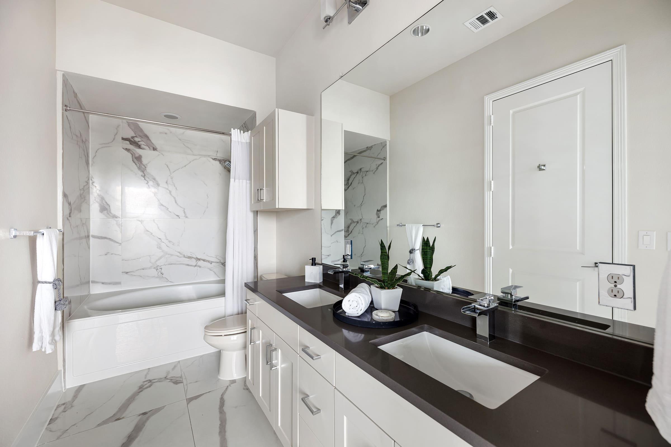
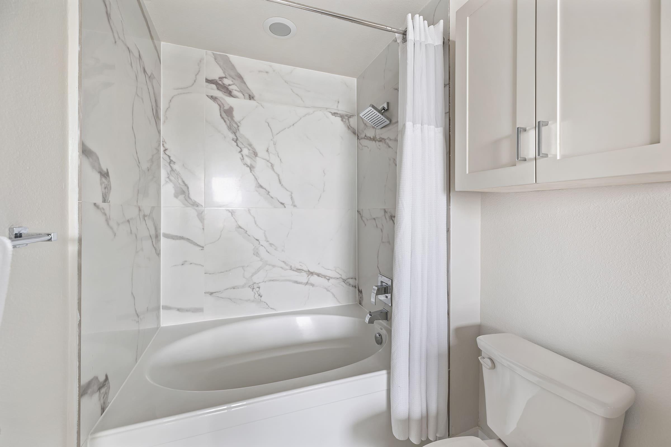
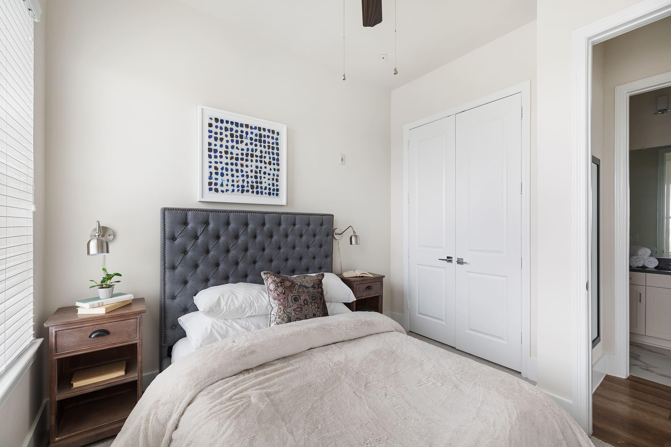
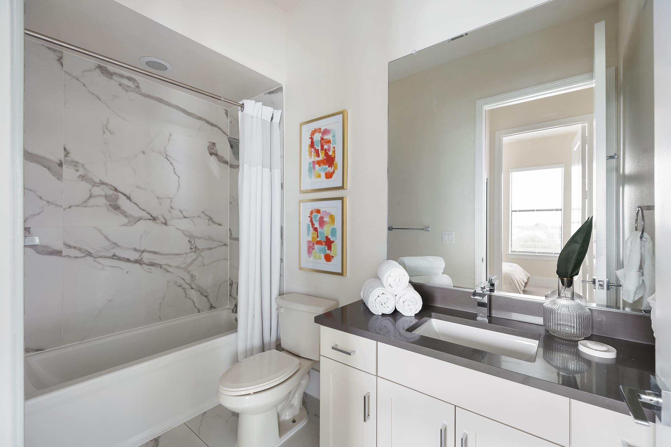
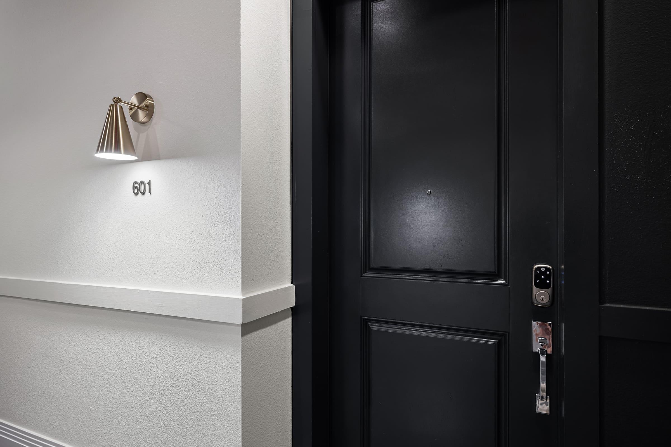
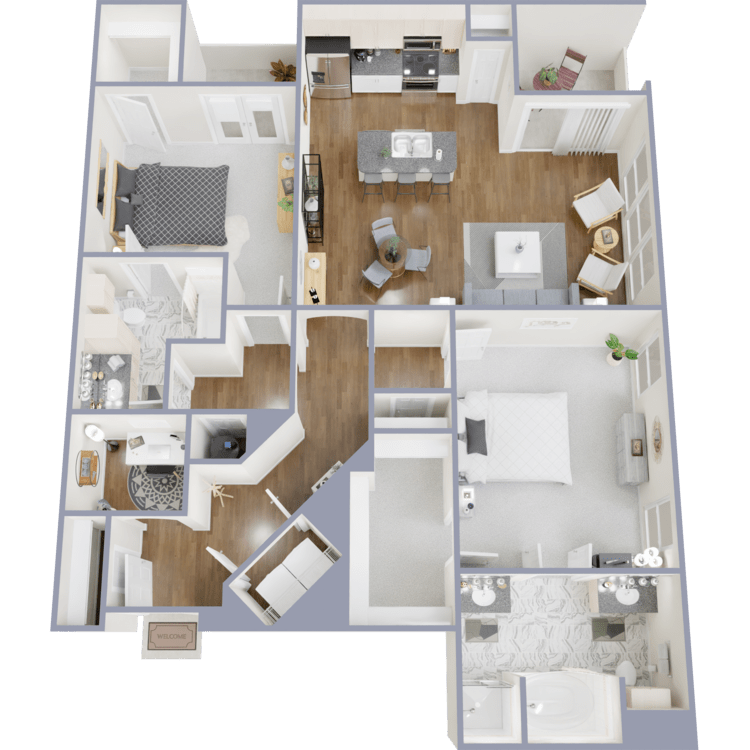
Bickley
Details
- Beds: 2 Bedrooms
- Baths: 2
- Square Feet: 1357
Floor Plan Amenities
- 10' Ceiling Height
- Cable Access Available
- Ceiling Fans in Bedrooms
- Covered Balconies on Specific Floor Plans
- Custom Cabinetry
- Digital Programmed Thermostat
- High-speed Internet Access
- New Carpet in Bedrooms
- Quartz Countertops
- Stainless Steel Appliances
- Tile Flooring in Bathrooms
- Walk-in Closets
- Washer and Dryer Included
* In Select Homes
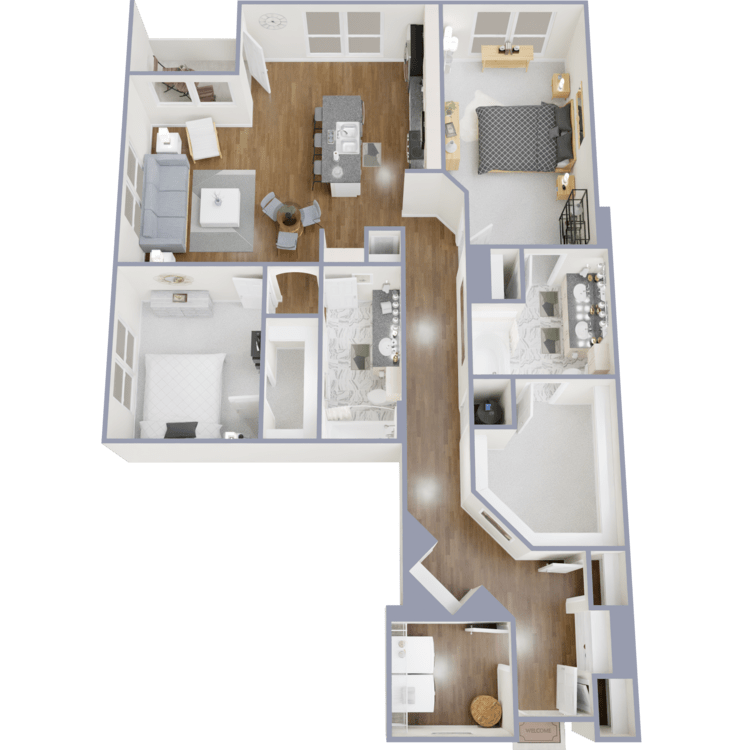
Kingston
Details
- Beds: 2 Bedrooms
- Baths: 2
- Square Feet: 1402
Floor Plan Amenities
- 10' Ceiling Height
- Cable Access Available
- Ceiling Fans in Bedrooms
- Covered Balconies on Specific Floor Plans
- Custom Cabinetry
- Digital Programmed Thermostat
- High-speed Internet Access
- New Carpet in Bedrooms
- Quartz Countertops
- Stainless Steel Appliances
- Tile Flooring in Bathrooms
- Walk-in Closets
- Washer and Dryer Included
* In Select Homes
Show Unit Location
Select a floor plan or bedroom count to view those units on the overhead view on the site map. If you need assistance finding a unit in a specific location please call us at 346-440-1260 TTY: 711.
Amenities
Explore what your community has to offer
Building Amenities
- Amazon Lockers in Garage
- Beautifully Landscaped
- Controlled Access to Covered Garage
- Distinctive Architectural Design
- Easy Access to Mailboxes in Garage
- Easy Keypad Entrance to Condos
- Elegant Hallways
- Expansive Windows
- HOA Professionally Managed by First Service Residential Management Company
- Management Company Providing On-call Maintenance for Common Areas
- Modest Maintenance Fees
- One Bedroom Condo with One Assigned Garage Parking Space
- Secure Keypad Access to Elevator Directly From Garage
- Two Bedroom Condo with Two Assigned Garage Parking Spaces
Condo Features
- 10' Ceiling Height
- Cable Access Available
- Ceiling Fans in Bedrooms
- Covered Balconies on Specific Floor Plans
- Custom Cabinetry
- Digital Programmed Thermostat
- High-speed Internet Access
- New Carpet in Bedrooms
- Quartz Countertops
- Stainless Steel Appliances
- Tile Flooring in Bathrooms
- Walk-in Closets
- Washer and Dryer Included
Pet Policy
Please Call For Details.
Photos
Building

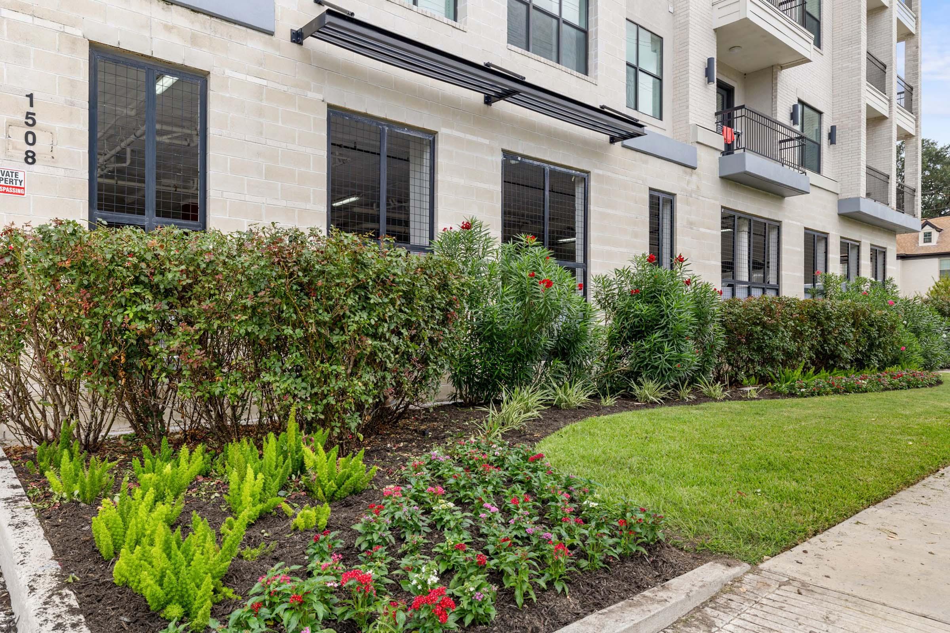

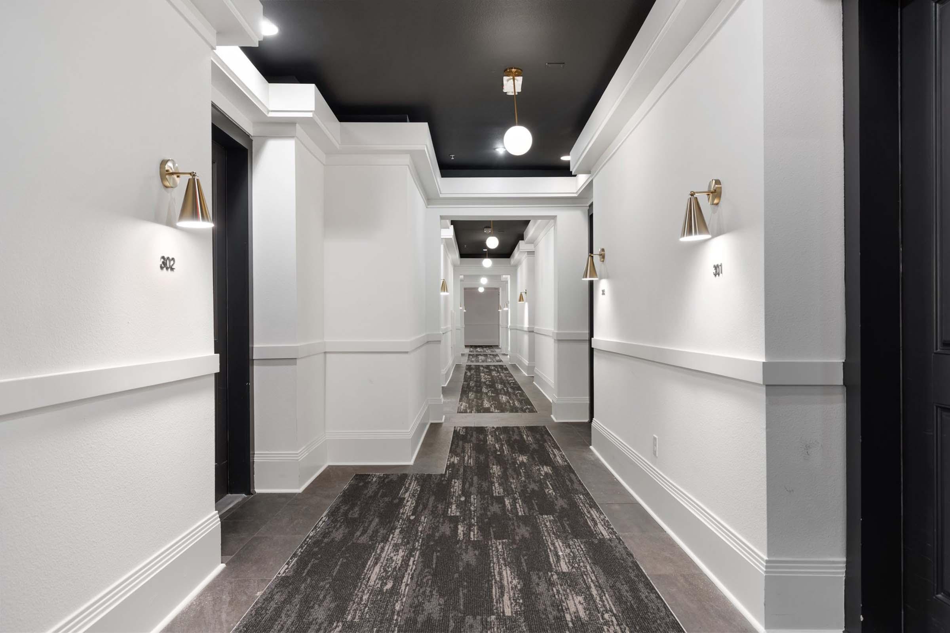

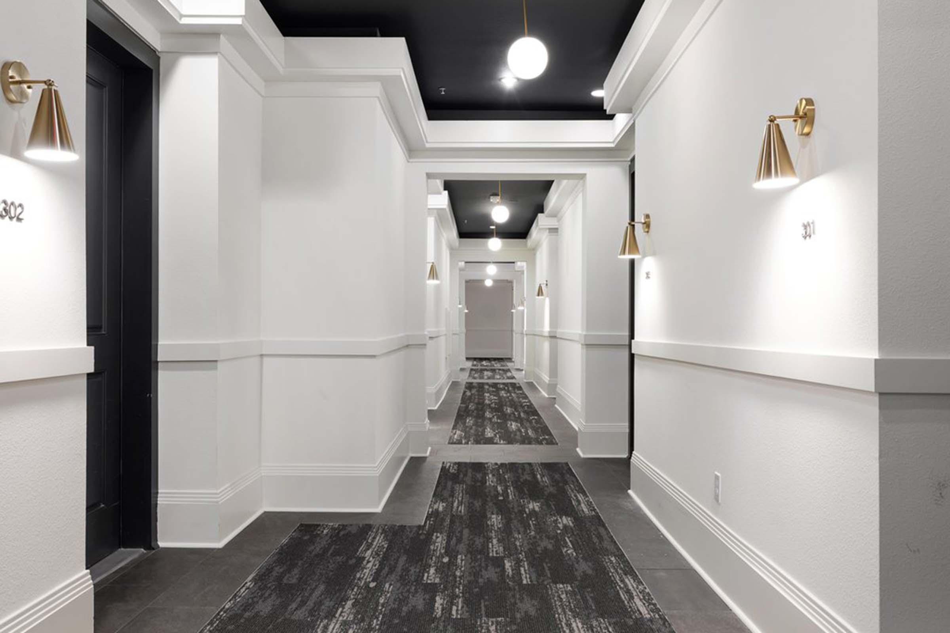


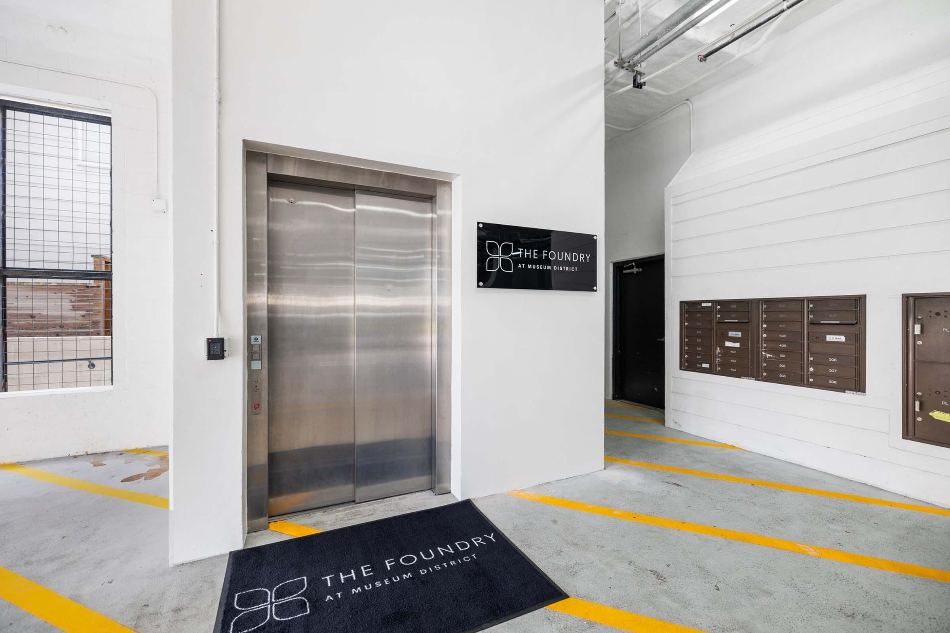







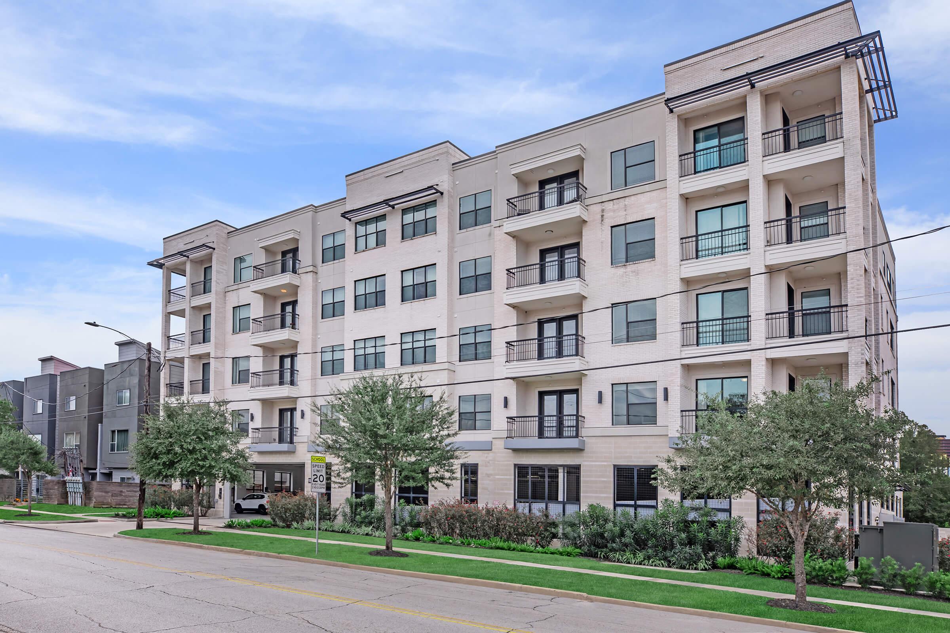



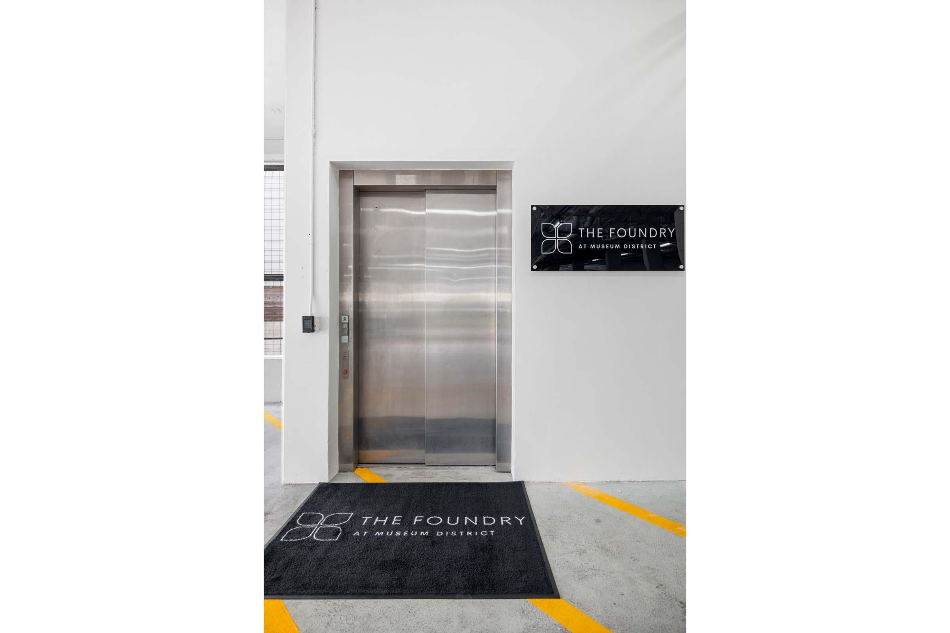
Bromley













Hampstead














Harrow












Leyton








